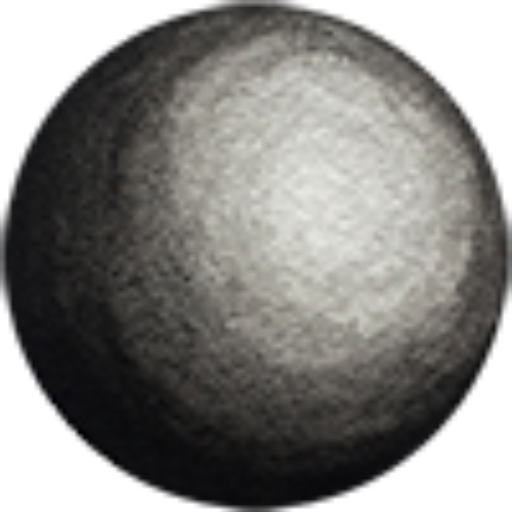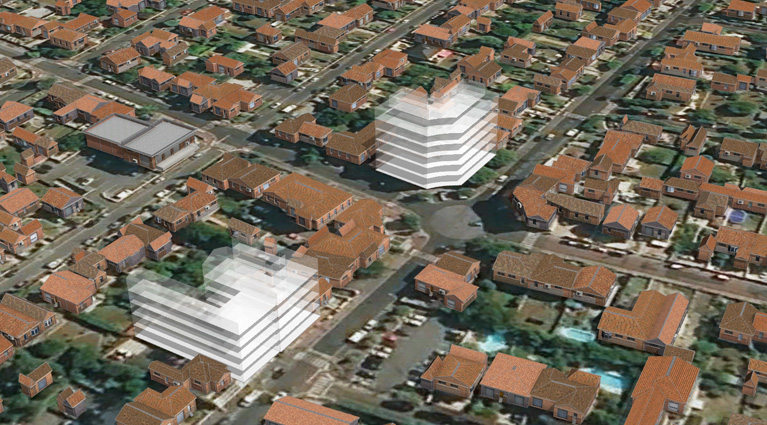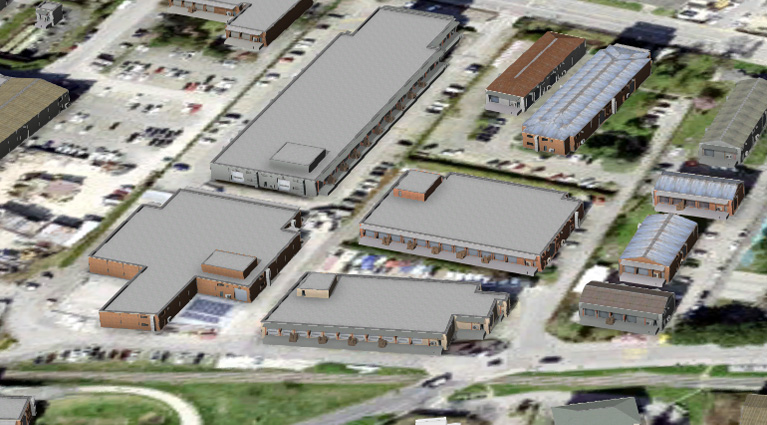V.U.E.S.
Virtual Urban Environment for Simulation
You wish to enrich the built environment of your 3D simulations?
V.U.E.S. offers extended scale modeling to broaden the perspective of your visualizations. These models are generated from cadastral data or a variation of predefined bases with consistency. Parametric modeling allows you to refine the architectural details according to the chosen regional particularities.


Suitable for both pre-calculated and real-time 3D rendering, these buildings make it easy to build the set of a scene or a 3D model quickly, with detail and in many formats.
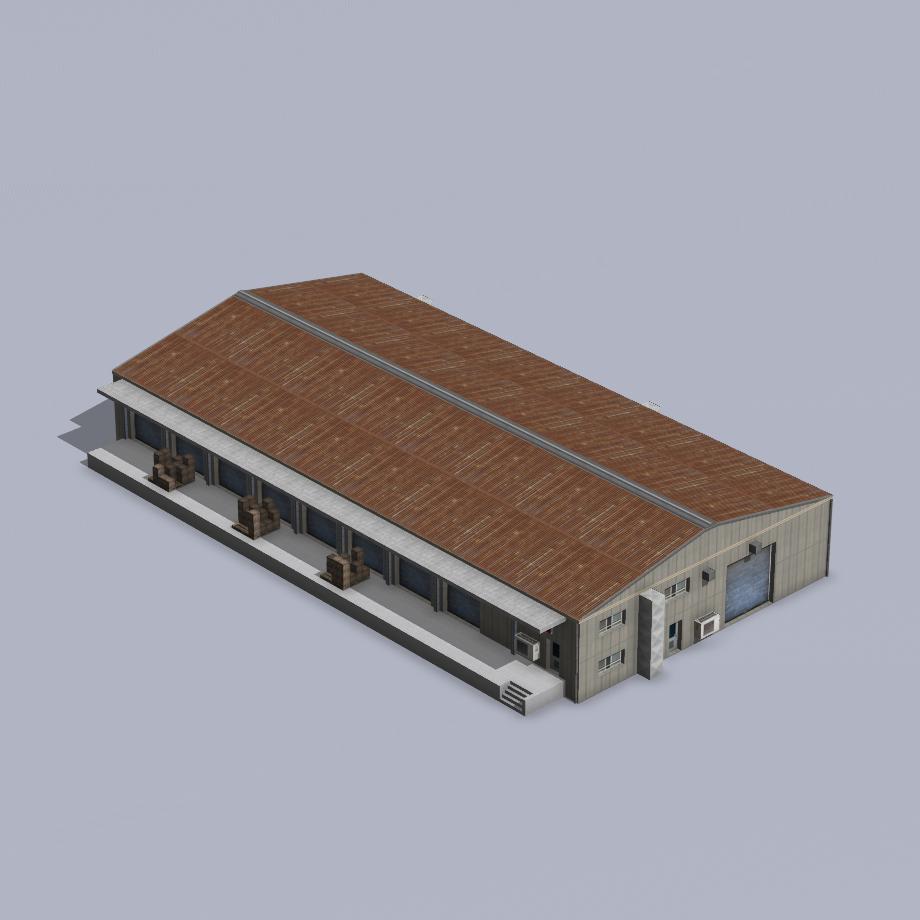
“Warehouse”
Warehouses and industrial buildings with loading docks.
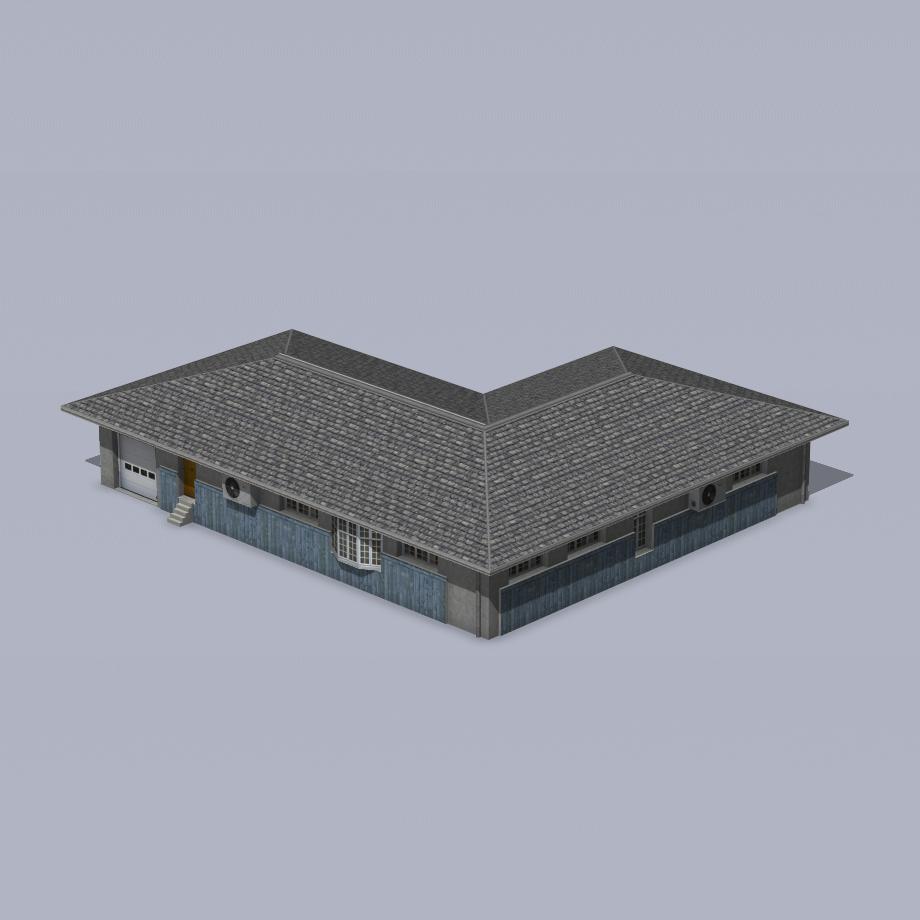
“Ottawa”
North American suburban pavilion with partial siding.
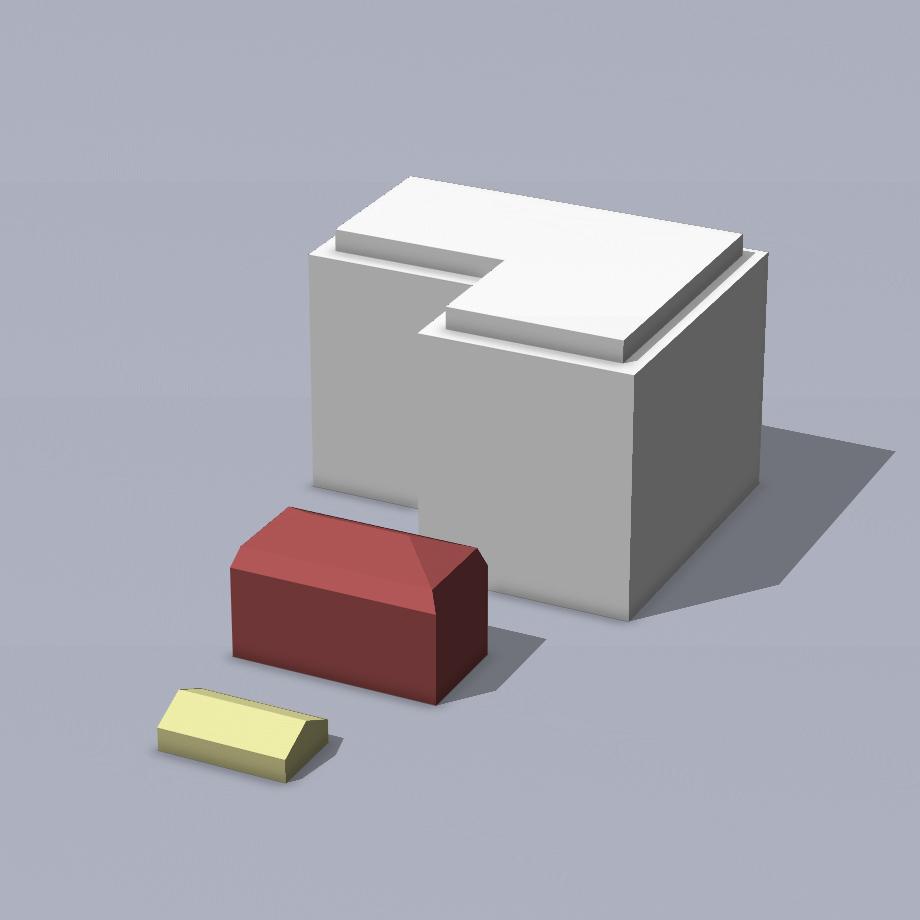
Urban Forms
Constructed volumes extruded from the base, with variation in heights, roof shapes and colors.
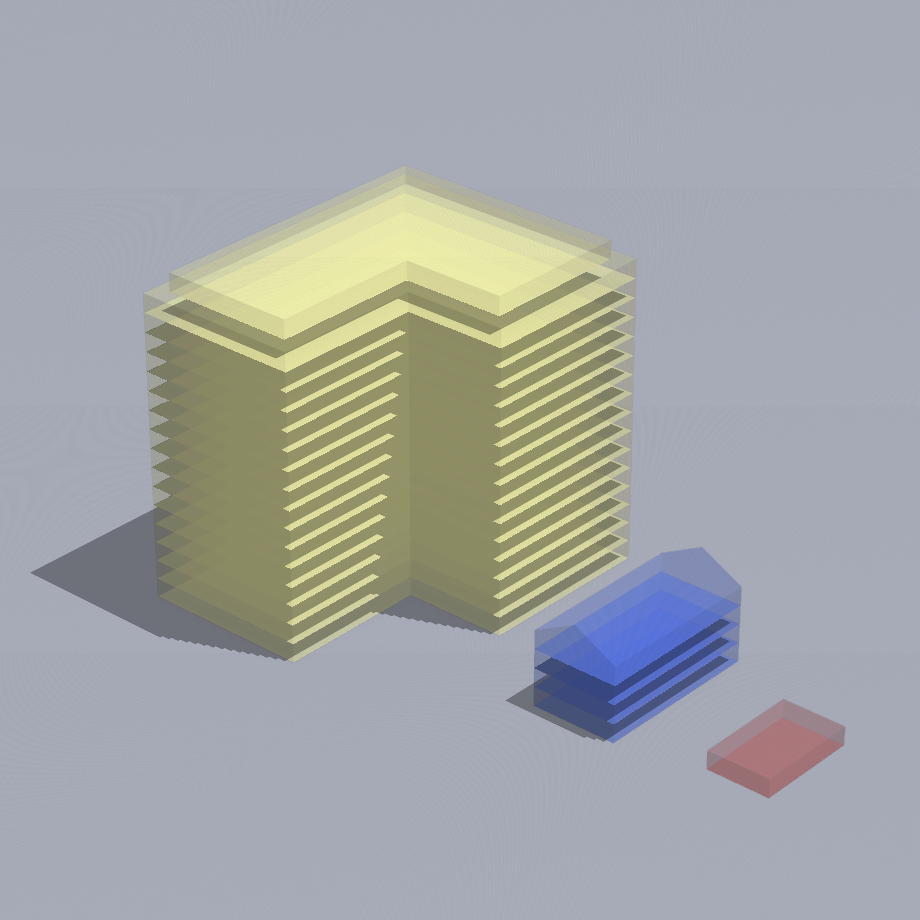
Transparent Urban Forms
Constructed volumes extruded from the base. With variation of heights, roof shapes and colors. The transparency lets the floors appear.
